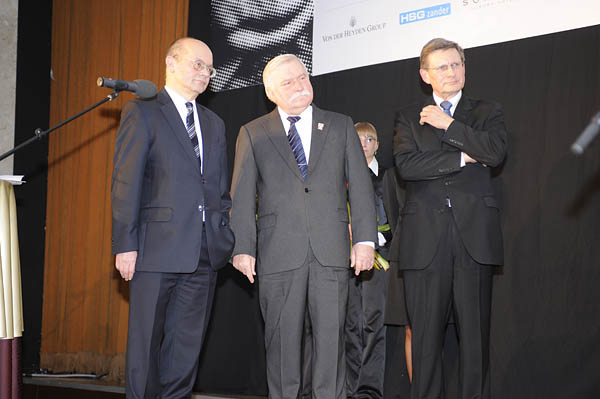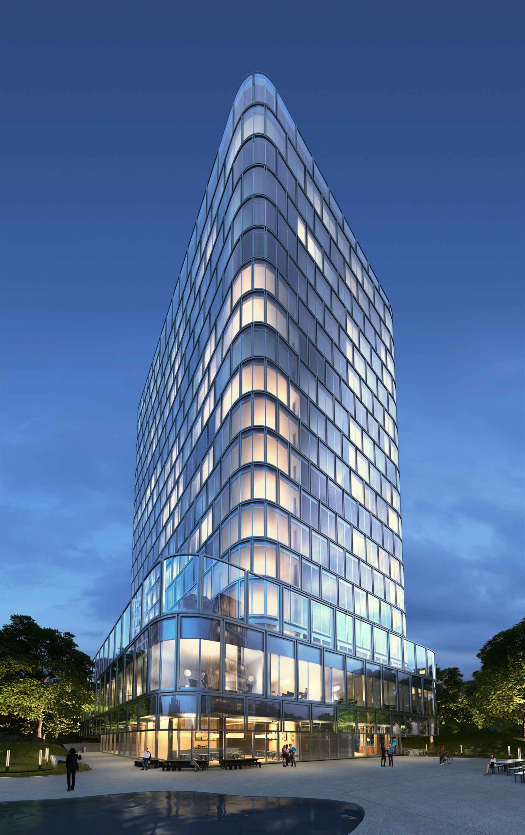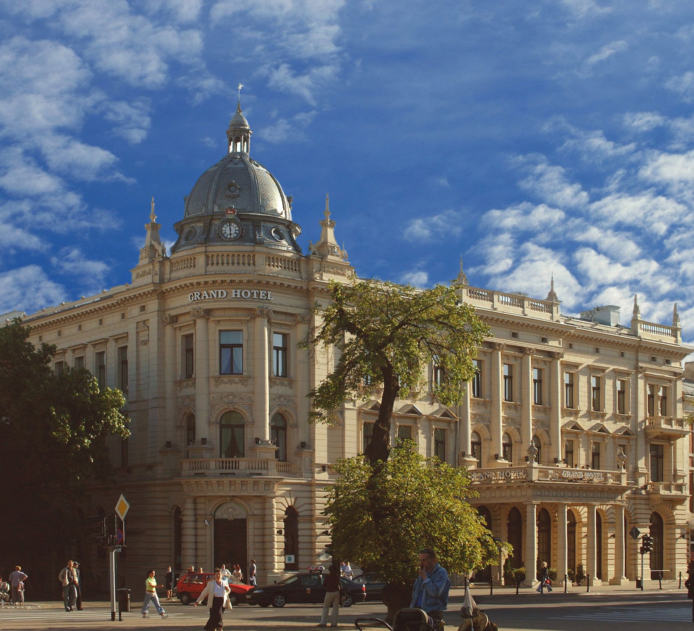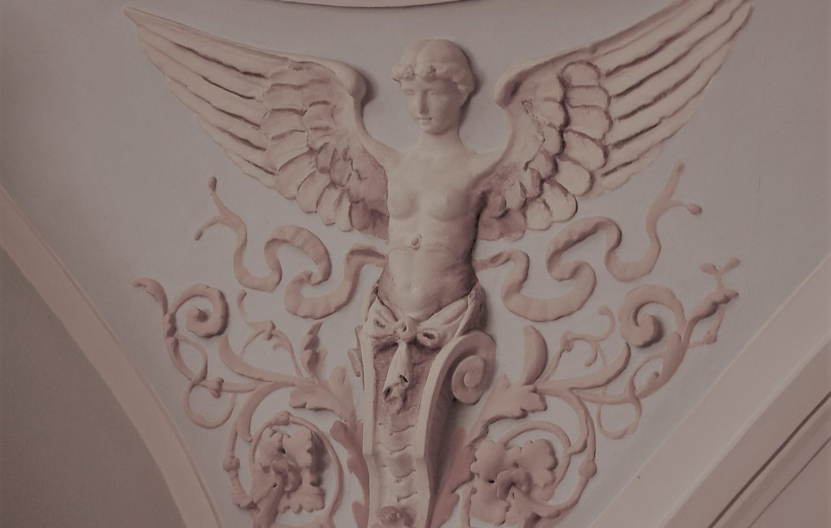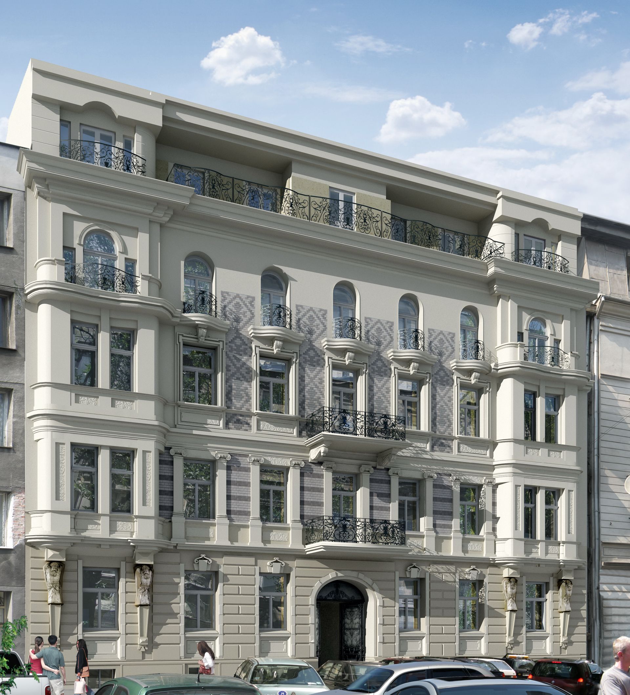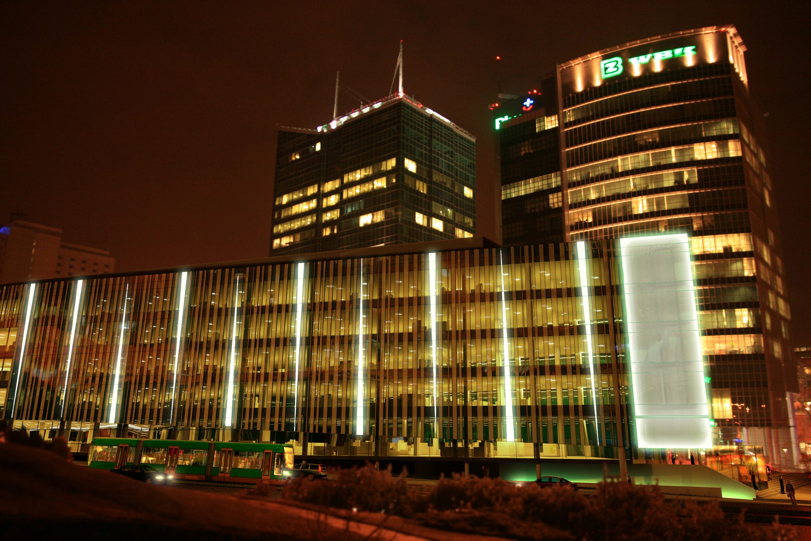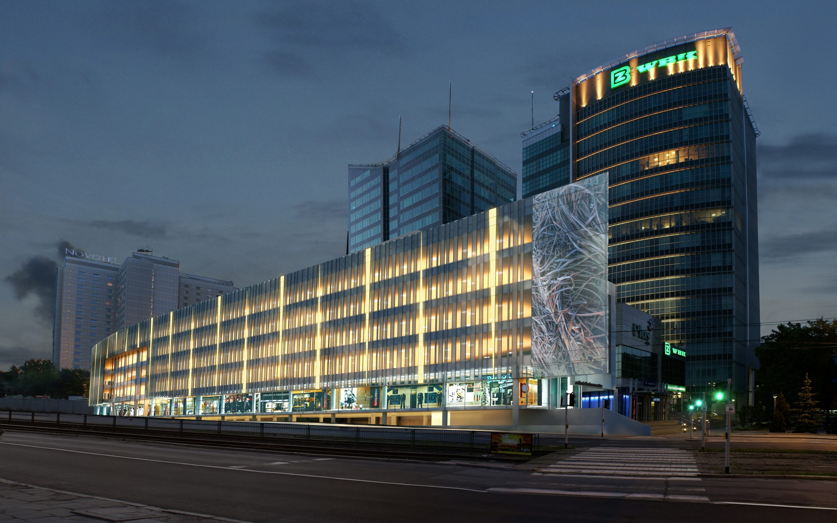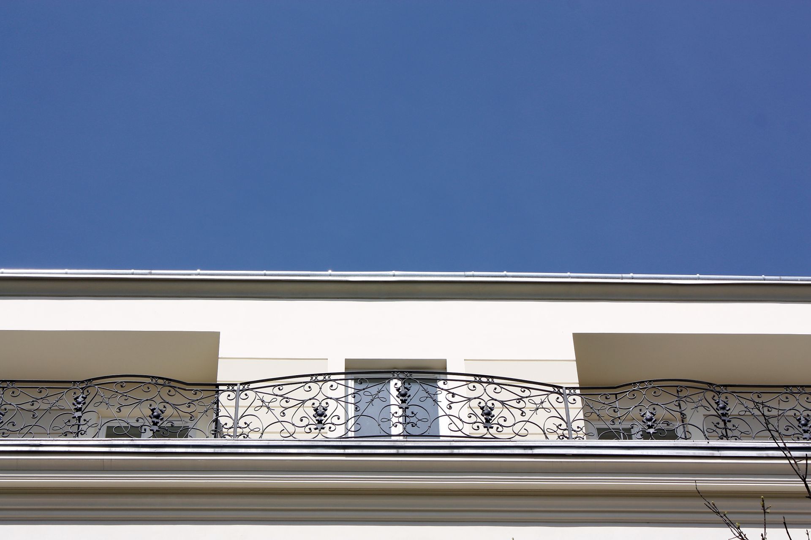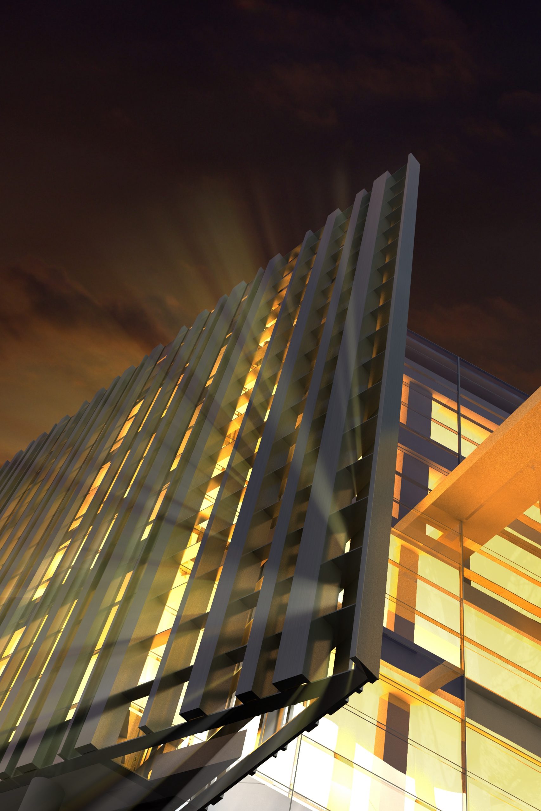We are pleased to announce that Von der Heyden Group has invested in Valadis Systems, a B2B highly advanced and personalized Internet technological platform and a booking system dedicated to worldwide tourism business with more than 40.000 Hotels under contract. Von der Heyden Group has acquired during 2008, 30,4 % of the shares in Valadis and became the company’s largest shareholder.
Sven von der Heyden, Chairman of Von der Heyden Group, said: “I am thrilled to have entered with our group into a new venture. Given the recent turmoils on the financial markets and weakening real estate markets we decided to continue extending our investments into another business with great potential and future. We actively support Valadis to reach its ambitious goal of Euro 100 mln. revenue in 2009. Valadis’ team is highly skilled and motivated, which is the basis for any successful business”. He further mentioned “We are blessed to have disposed 2 major real estate assets during the last 18 months which enables Von der Heyden Group to diversify into other industries and at the same time be prepared for smart deals in Real Estate what we know best”.
Valadis is developing a continuous innovation effort. Antonio Peña, CEO of Valadis, announced the launching of Valadis Manager an Open Source travel solution based on SaaS (Software as a Service) model, targeting wholesalers, incoming agencies and travel agencies’ groups after a large R&D&I investment. Antonio Peña: “I’m convinced that Valadis Manager will dramatically improve the distribution capacity and strategy of our Clients with a flaexible business model. With Von der Heyden Group’s financial support and approach to business, Valadis will be able to achieve all its goals and become a key player in this industry”.
Valadis:
Valadis is a Spanish origin B2B on-line wholesaler of high quality products specializing in commercial distribution and marketing within the global tourism industry.
The main pillars of Valadis’ business model are:
- intensive use of the most advanced technology at the market and focus on R+D+I to provide top tailor made service
- experienced and highly professional staff made up of engineers specialized in tourism technology, tourism experts and marketing experts
- commitment to efficient and result-oriented management
- unbeatable foothold in the European sales channel soon to expand to the American and Asian markets. India and Latin America about to be opened in 2008.
A complete system made up of a back-office and business intelligence tools offer total control over B2B and B2C platforms’ transactions.
Valadis thanks to it’s highly advanced booking technology enables clients such as Travel Agents, Hotels, Air Ticket Wholesalers to make at record speed on-line bookings in more than 40.000 hotels throughout the world, quote groups on-line, make complex MICE bookings, book airline tickets, book circuits transfers and excursions and access to a special platform aimed at out-bond wholesalers. What is needed is only an internet connection. Valadis co-operates very closely with Versys Travel. Valadis’ hotel clients are distributed through Versys Travel’s channels with no charge increasing the selling potential to more than 15,000 travel agencies throughout the world.
Valadis and Versystravel with the headquarters in Palma de Mallorca employ 55 highly professional staff: engineers and marketing specialists.
It is planned to potentially float the Valadis company on the stock exchange by 2010.
For further information about Valadis Systems, please contact:
Antonio Peña, Managing Director
Valadis/Versystravel
apenya@valadis.com
Visit Valadis on net: www.valadis.com, www.versystravel.com




