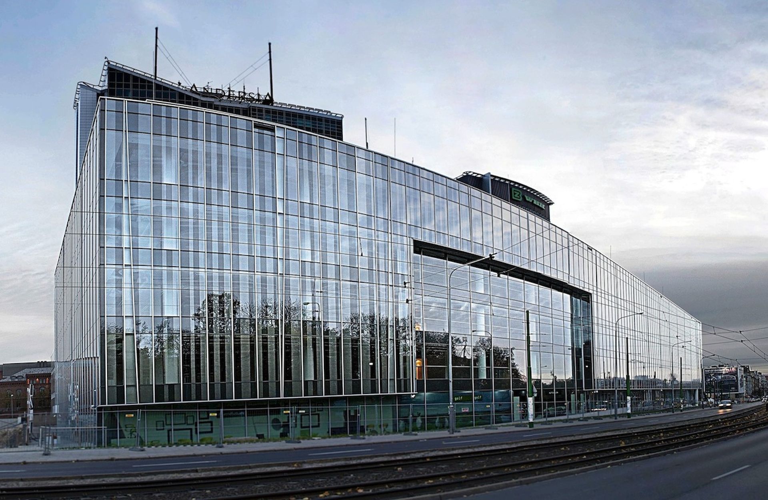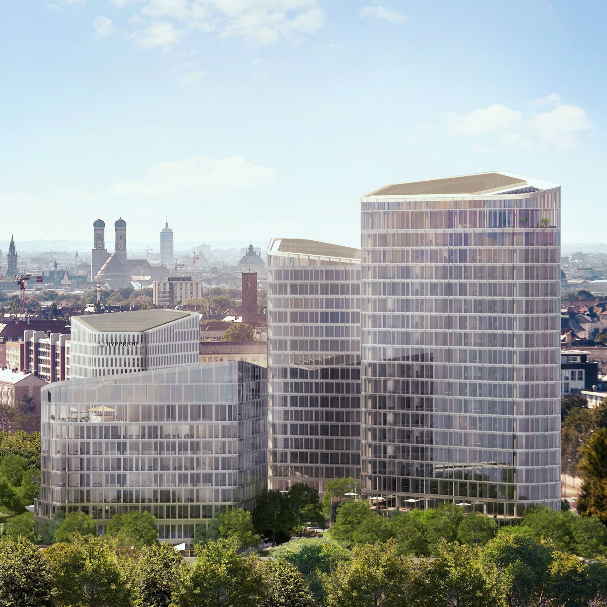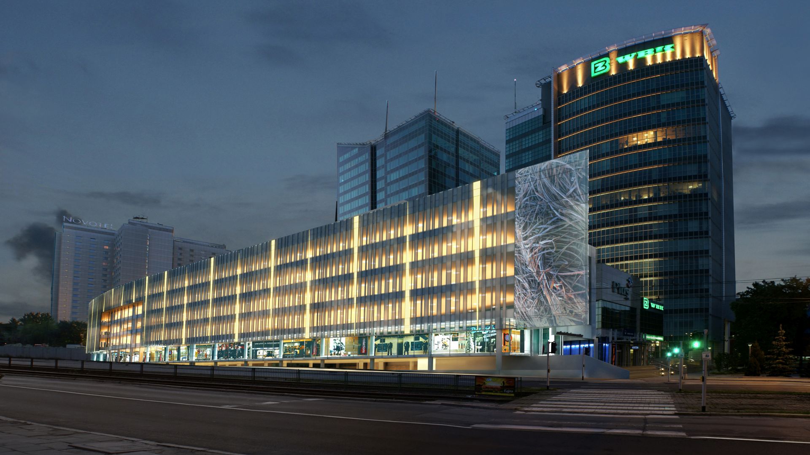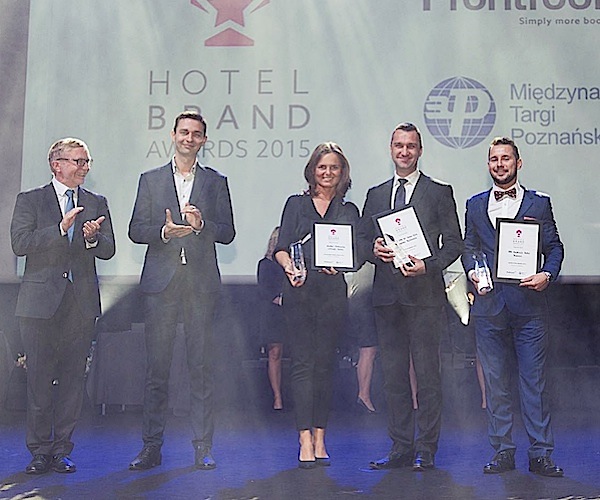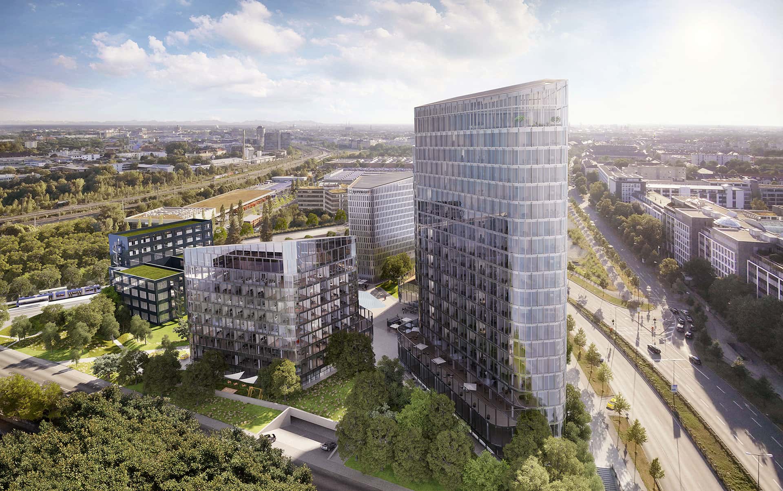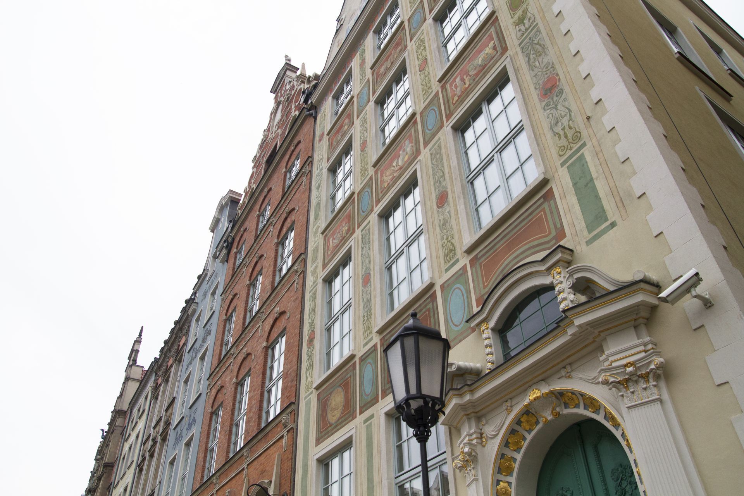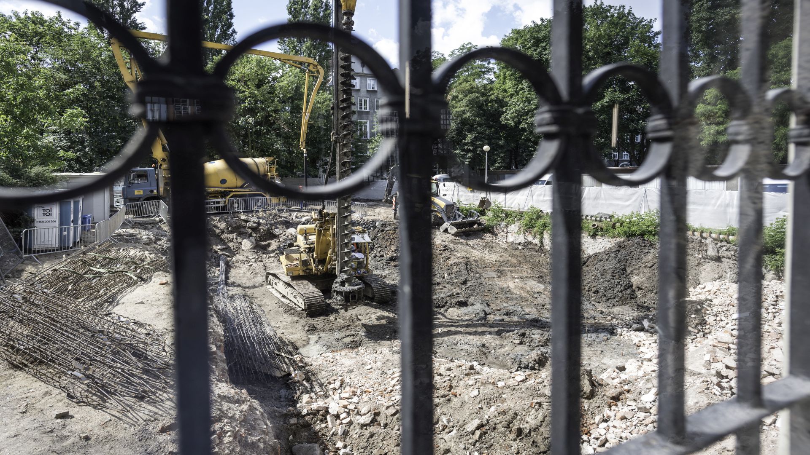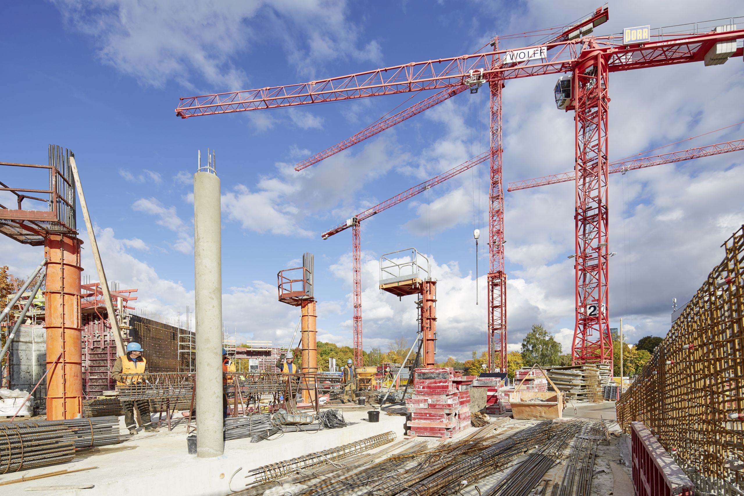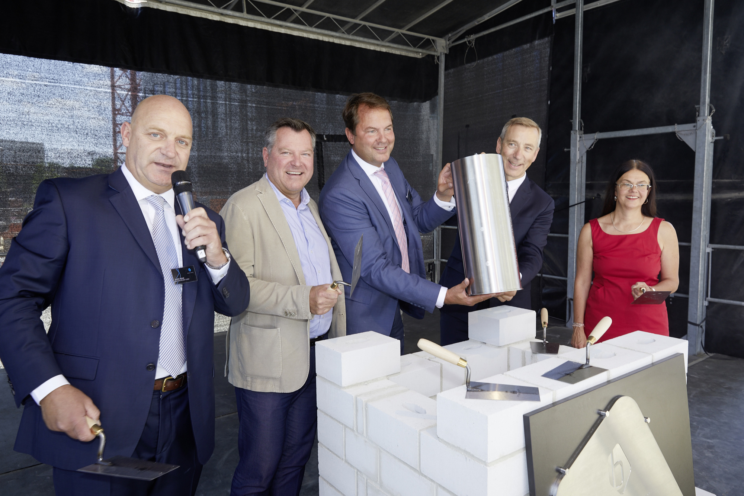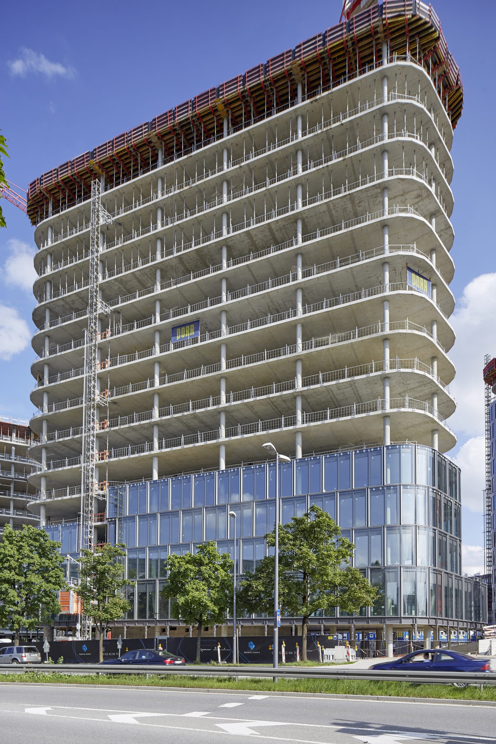Von der Heyden Group jointly with PORR AG announce to have signed the construction agreement on the Blue Tower and the White Tower forming part of one of the most spectacular development projects in the Bavarian capital in a strategic location in Munich known as ‘Bavaria Towers’ Ensemble. The estimated investment value of the Blue and White Tower is Euro 160 mln.
The Bavaria Towers building complex designed by star duo from Madrid, Nieto Sobejano Arquitectos will be comprised in total of fourpentagonal high-rises (77.651 sqm of total gross rental area, two central underground car parks with a total of 960 spaces for cars including places for electric cars bicycles with changing rooms and showers for cyclists): Sky Tower (83.6m high), Blue Tower (72.3m high, 24,347sqm, 300 parking spaces), Star Tower (46.1m high) andWhite Tower (53.6m high,15.150sqm, 140 parking spaces. The latter building is already rented to Ramada Hotels for 20 years that will host there a four star hotel with 344 luxury rooms and panorama suites with a large spa and fitness area on the 14th floor). Bavaria Towers will offer an impressive panorama view and breath-taking views over Munich and the Alps beyond.
Covering a total area of app. 11,000 sqm, the plot is the property of Bogenhausener Tor Immobilien GmbH, initiated by the Von der Heyden Group and co-owned with Luxembourg based Atlant Capital. The Munich-based Bayern Projekt GmbH is tasked with project development and representing the interests of the owners and also representing Zurich Insurance, the owners of the future Sky and Star Towers.
Negotiations between Von der Heyden Group and PORR have taken more than 6 months, considerably long due to the complexity of the project. Construction time is foreseen for 38 months including demolitions works of the existing buildings that shall start on June 15, 2015.
Mr. Sven von der Heyden, Chairman of the Von der Heyden Group, was excited upon signing the construction agreement saying‘This is the largest construction agreement we have ever signed and it was the logical choice to give PORR the trust for starting this exciting project, which took us more than 8 years to plan and design and get the Master plan changes approved. Given the exceptionally good experience we have made with PORR in Poland, we do look forward completing our part of Bavaria Towers with Austria’s second largest construction company. We are glad that the marketing of the project goes along expectations and hope to be able to announce further news in the coming months’.
‘It is a great honour for PORR that the von der Heyden Group has chosen our subsidiary PORR Deutschland to realise the Munich’s most modern real estate ensemble. We are already familiar with the Bavaria Towers project, as we have been intensely involved from the beginning of the planning process. Right from the start, the focus has been on Value Engineering: with the in-depth market knowledge of the von der Heyden Group and our extensive experience and expertise as a general contractor, we have developed a highly promising solution together’, said Karl-Heinz Strauss, CEO of PORR AG, on what is the largest building construction tender for the German subsidiary to date.
The construction of Bavaria Towers calls on the extensive expertise in a full range of services from PORR and its subsidiaries: the PORR Design & Engineering team is responsible for the design. PORR Environmental Engineering will handle the professional demolition works applying innovative technology. The experts from Stump Spezialtiefbau will take care of the demanding construction pit. For the building itself, PORR Deutschland’s building construction experts will showcase their professionalism together with the Austrian specialists from the large-scale projects department.
‘PORR has worked with the von der Heyden Group for many years in Poland. Thanks to the successful collaboration on realising previous projects, our cooperation today is based on a deep mutual trust – this is a key success factor in a project of this size‘, said Karl-Heinz Strauss.
The dynamic metropolis of Munich is one of Germany’s leading business locations and one of Europe’s most attractive urban centres. Home of the famous pioneering Bavarian spirit, no other city unites tradition and cutting-edge modernity in quite the same way.
The Bavaria Towers have strategic location being ideally located at Einsteinstraße and Prinzregentenstraße, two of the main arterial roads to downtown Munich, right where the A94 motorway meets the Mittlerer Ring central ring road. While the A94 connects the areas east of Munich with the city center, the Mittlerer Ring connects all downtown districts with the main arterial roads.
Situated in the Bogenhausen district on the eastern edge of Munich, Bavaria Towers Project create a stunning new gateway to the city– offering businesses a unique opportunity to claim a spot on one of the major thoroughfares into the regional capital. Sky Tower, the highest building in the Bavaria Towers Project with a height of 83.6 metres will be one of the tallest structures in the city and will be seen for miles around. It will be the first building that millions of visitors to the metropolis see when arriving from the east.
Munich has the tightest restrictions in Germany when it comes to building high-rises. According to the “high-rise decision” (Hochhausentscheid) of 2004, high-rises within the Mittlerer Ring central ring road are only permitted if they are not higher than the towers of the Frauenkirche church and fit in with the city’s overall architecture. Still, and probably for this exact reason, each high-rise enjoys a high-degree of distinction and prestige. Munich’s top roof terraces in Bavaria Towers will be perfect location for unforgettable receptions and events in a unique setting. Designed floor-to-ceiling glass panels guard against the elements ensure a pleasant environment whatever the weather.
The fixtures and fittings in Bavaria Towers combine leading-edge materials, minimalist design and state-of-the-art building systems. The ensemble offers the perfect environment for innovative enterprises, supporting tomorrow’s world of work. There are two central underground parking garages with a total of 960 spaces, and every tower boasts its own driveway and a large, spacious lobby. Highspeed elevators take you directly to the office floors, in line with any conceivable usage concept: from individual to open-plan offices, or a combination of both. Moreover, full-length windows and a floor-toceiling height of three metres and up to 3.8 meters in the top floors lend a roomy, airy feeling to the rental units. The upmarket design is rounded out by premium features such as external solar protection and openable window elements for natural ventilation.
Bavaria Towers is a perfect example for a sustainable design, embodying an end-to-end energy efficiency concept – from the double-skin façade structure to the district heating system. The White Tower and The Blue Tower buildings are set to achieve gold-level LEED certification.
Download:
VDHG – PORR press release ENG 19.05.2015 (.pdf) [3.36 MB]



